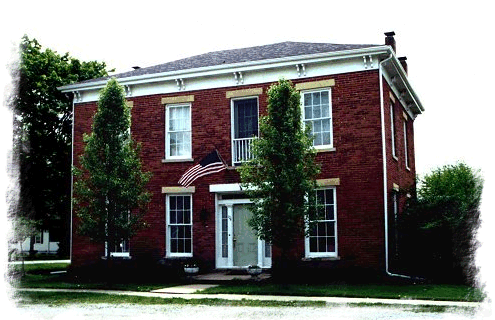
Adlai E. Stevenson I House Restoration Project

Open to the public about twice per month May through October or by appointment.
Project Timeline
1979
– Listed on the National Register of Historic Places
2000 – Metamora Association for Historic Preservation (MAHP) was chartered on September 21st.
2001 – MAHP purchased the Adlai E. Stevenson I home located at 104 W. Walnut on January 19th. Recognized by the Central Illinois Landmarks Foundation in May.
2002
– Began Phases I & II of the restoration.
Phase I -
In the late spring of
2002 we completed the stabilization phase of the first floor. This included the
structural repair and reinforcement of the first floor. The first floor framing
was in poor condition and some of the floor joists were currently being
supported with shoring. Other floor joists had experienced rot at the ends that
bear on the brick masonry walls. Several joists supporting the south east room
had failed and the floor was severely distorted. We are now in compliance with
the 100 pounds per square foot loading requirement for buildings open to the
public.
Phase II
– In the fall of 2002 we
completed the installation of the new heating and cooling systems. After
consulting with several local restoration specialists, we decided on separate
heating and cooling systems for the first and second floors. One unit was placed
in the attic and the other in the basement. We also planned for humidity control
for when we are functioning as a museum.
2004
Phase III
-
In the fall of 2004, installation of a
handicap accessible restroom was completed.
Current Phase
–
The masonry
stabilization will include repointing open and deep joints, replacing deep
spalled and missing bricks, seal movement and deep cracks, reset or anchor loose
exterior layer to masonry back-up and consolidation or face sealing of spalled
brick to limit further deterioration.
Vision
About the House
The Stevenson House is
an austere two-story Federal style structure built before the Civil War. It is
located a block south of the southwest corner of the Village Square and faces
north on a corner lot. The home is approximately 35 feet wide and 30 feet deep
and is set back from both front and side streets. It is constructed of “faded
pink” brick made locally. The interior of the home contains eight rooms, four on
the upper level and four on the lower, with room sizes and arrangements
identical on the two levels. Excavations in the late 1970’s have uncovered the
foundation of a small building which sat directly behind the house. This was
either a servants quarters or a separate kitchen and was most likely connected
to the main house by a porch or walkway.
In 1858,
Adlai E. Stevenson I began practicing law at the Metamora Courthouse. After his
marriage to Letitia Green on December 20, 1866 they moved into this home. In
1868 they moved to Bloomington, IL where he opened his own law practice.
|
Home // Membership // Stevenson Home Project // Marketplace // Newsletters // Metamora History // History Resources // Events // Prominent People // Yesteryears // Parks |